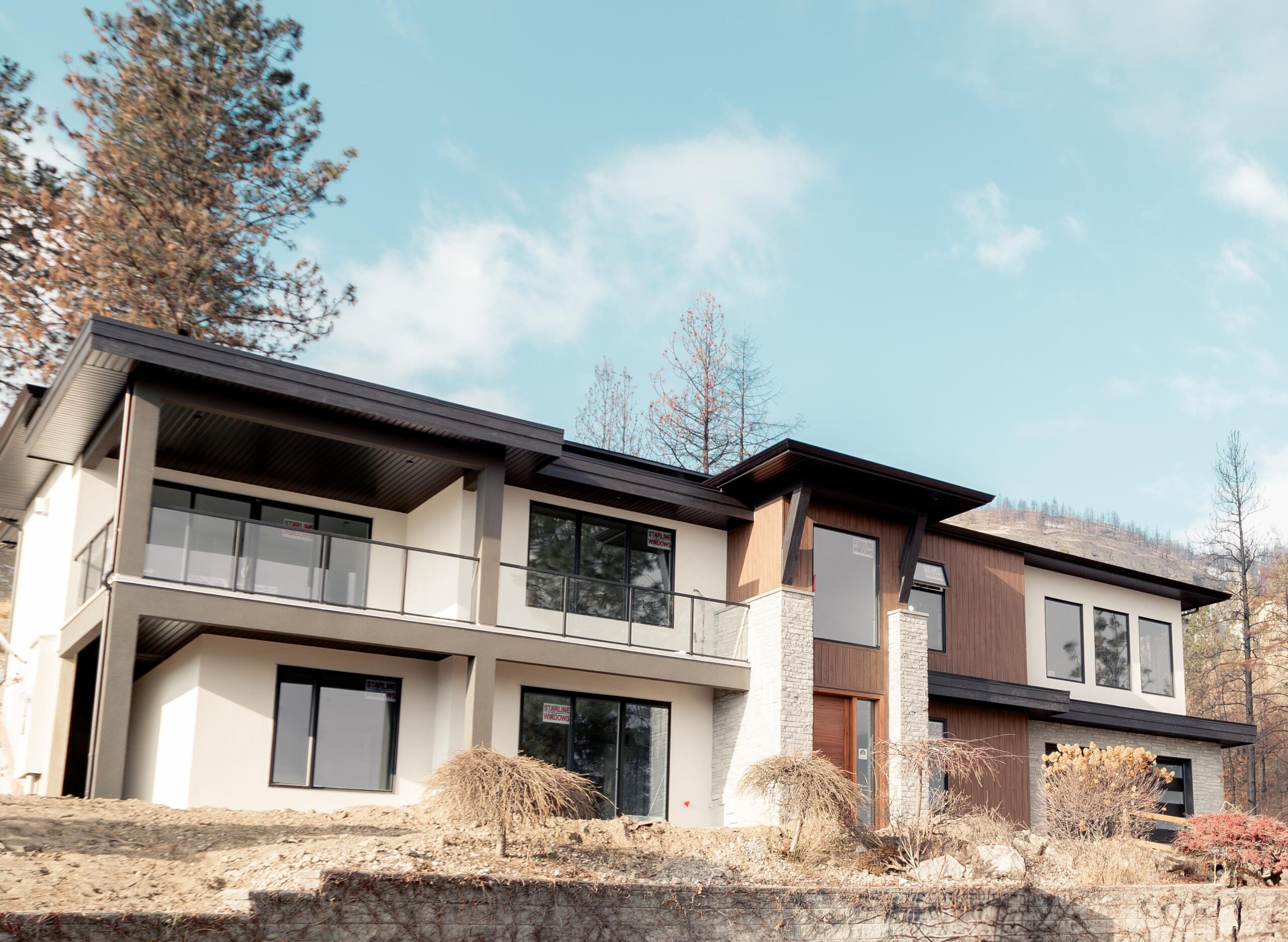
Efficient Work Triangles In The Functional Kitchen
In the realm of open kitchen design, understanding the timeless principles of the efficient work triangle is paramount to creating a space that seamlessly blends form and function. The work triangle, a concept rooted in efficiency, involves positioning the stove, sink, and refrigerator in a triangular layout to optimize workflow. Applying this classic principle in open-concept kitchens unlocks the potential for a harmonious dance between culinary tasks. The challenge lies in preserving the work triangle’s efficiency while navigating the kitchen space’s expansive openness. From strategic placement that minimizes unnecessary movements to ensuring unobstructed pathways, the efficient work triangle becomes a guiding beacon in orchestrating a layout that enhances practicality and contributes to the overall aesthetic cohesion of the open kitchen environment. Join us in this exploration as we decode the nuances of weaving the efficiency of the work triangle into the tapestry of open-concept kitchen layouts.
Zoning Strategies for Functionality
The art of zoning strategies becomes a pivotal element in orchestrating a harmonious and functional space. By strategically dividing the expansive openness, we navigate beyond the conventional boundaries of kitchen functionality. Zoning involves deliberately creating designated areas for distinct purposes such as cooking, dining, and socializing, ensuring each space serves its unique role without compromising the fluidity of the overall design. This section delves into the analytical process of zoning strategies, exploring how the kitchen seamlessly transitions into a dining haven or a social hub while maintaining a sense of purpose in each area. From the placement of furniture and fixtures to the flow of foot traffic, every detail contributes to creating functional zones that transcend mere practicality, elevating the open-concept kitchen into a versatile and purposeful environment. Join us as we unravel the art of strategic zoning, where boundaries become pathways to a more dynamic and purpose-driven culinary experience.
Appliance Placement and Integration
In the symphony of open-concept kitchen design, the discussion around appliance placement and integration orchestrates a crucial harmony between convenience and aesthetics. ARG Contracting unravels the art of seamlessly incorporating appliances into the open kitchen layout, ensuring they serve their functional roles and contribute to the overall visual appeal. From the strategic positioning of cooking essentials to integrating modern conveniences like smart appliances, every decision becomes a note in the composition of a well-orchestrated culinary space. This section explores how optimal appliance placement enhances the workflow, creating an intuitive environment for culinary endeavours while contributing to design cohesion. We navigate the intricacies of appliance integration, where the marriage of form and function transforms the kitchen into a space that works efficiently and captivates with its aesthetic allure.
Storage Solutions in Open Spaces
Explore innovative storage solutions to maintain a clutter-free environment while preserving the open feel. Navigating the expanse of open-concept kitchens introduces a fascinating exploration into innovative storage solutions—a key to maintaining functionality and the airy, unencumbered atmosphere synonymous with openness. In this segment, we delve into the art of seamlessly integrating storage into the design, ensuring that every utensil, pot, and pantry item has its designated place. From concealed cabinets that maintain a sleek appearance to multifunctional furniture that doubles as storage, this discussion unravels inventive strategies to keep the kitchen organized without sacrificing its spacious feel. Declutter by adapting wall niches, clever pull-outs, and under-counter storage; these solutions create more space and contribute to an open kitchen’s aesthetic appeal. A clutter-free environment converges with the desire to preserve the expansive allure of open spaces, redefining the possibilities of storage in the modern culinary domain.
Seating Arrangements and Social Flow
The seating arrangement plays a pivotal role in orchestrating a harmonious social flow. This section explores the art of creating seating arrangements that transcend mere functionality, becoming integral components in fostering sociability within the kitchen’s open expanse. From strategically positioned breakfast bars that invite casual conversations to the seamless integration of dining areas, every choice contributes to a dynamic social flow. We delve into the nuances of selecting suitable seating styles- barstools, dining chairs, or comfortable lounges- ensuring each piece aligns with the overarching design aesthetic. The goal is to craft an environment where the boundaries between cooking, dining, and socializing blur, allowing for a continuous and fluid experience. Join us in exploring social dynamics within open kitchens, where seating arrangements become the connective threads weaving culinary tasks and communal interactions into a cohesive and delightful symphony.
Ready to Start?
Embark on a transformative journey with ARG Contracting, where your dream home awaits its extraordinary metamorphosis. Let craftsmanship, innovation, and over four decades of expertise converge to redefine your living spaces. It’s time to turn visions into reality – let’s build a home that stands the test of time and resonates with your unique style. Elevate your living experience with ARG Contracting – where excellence meets imagination. Contact us today, and let’s craft the masterpiece you’ve always envisioned. Your dream home is just a step away!
















